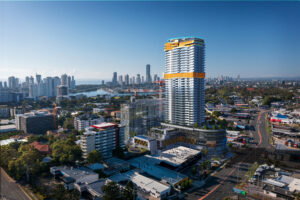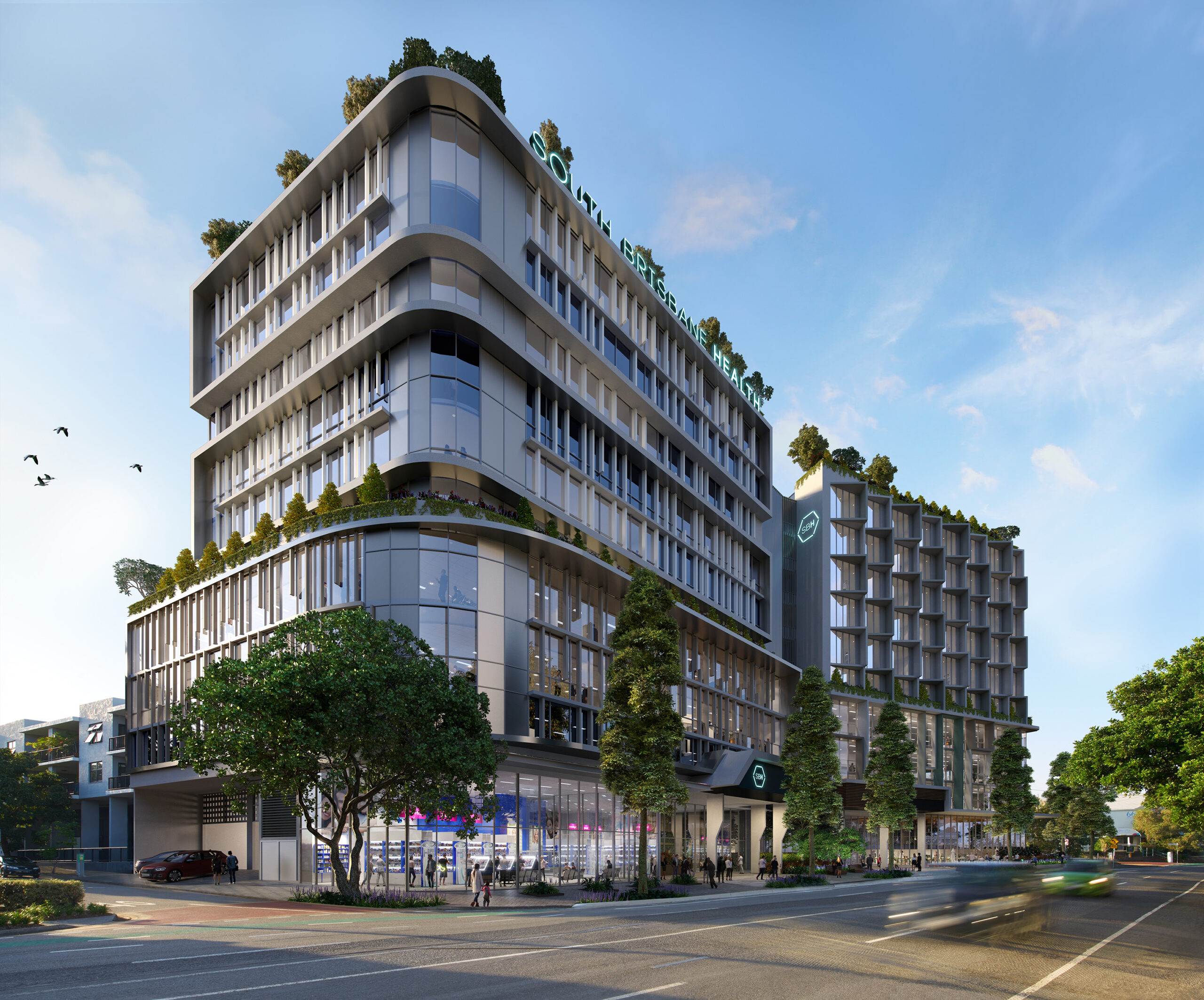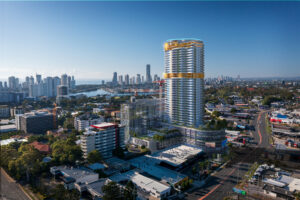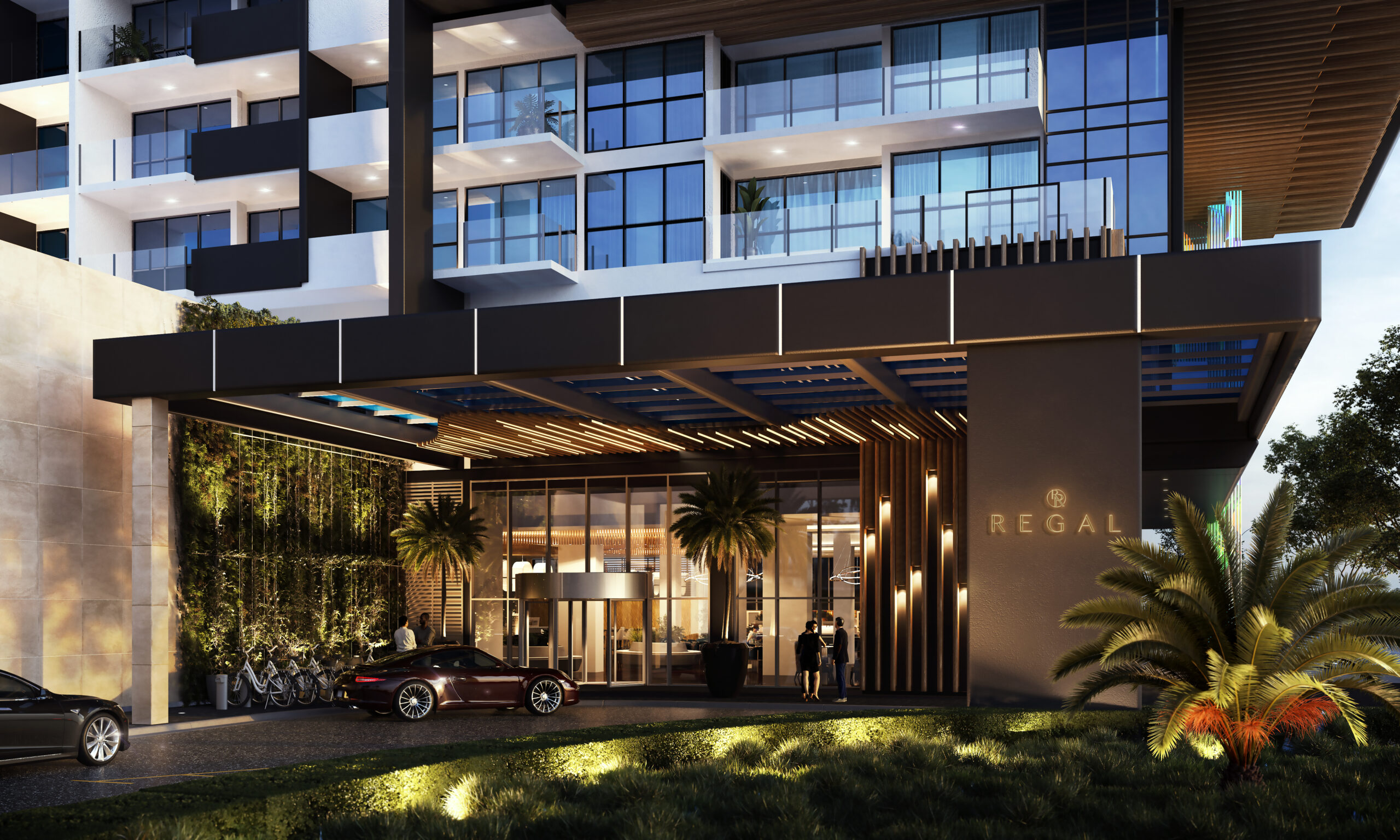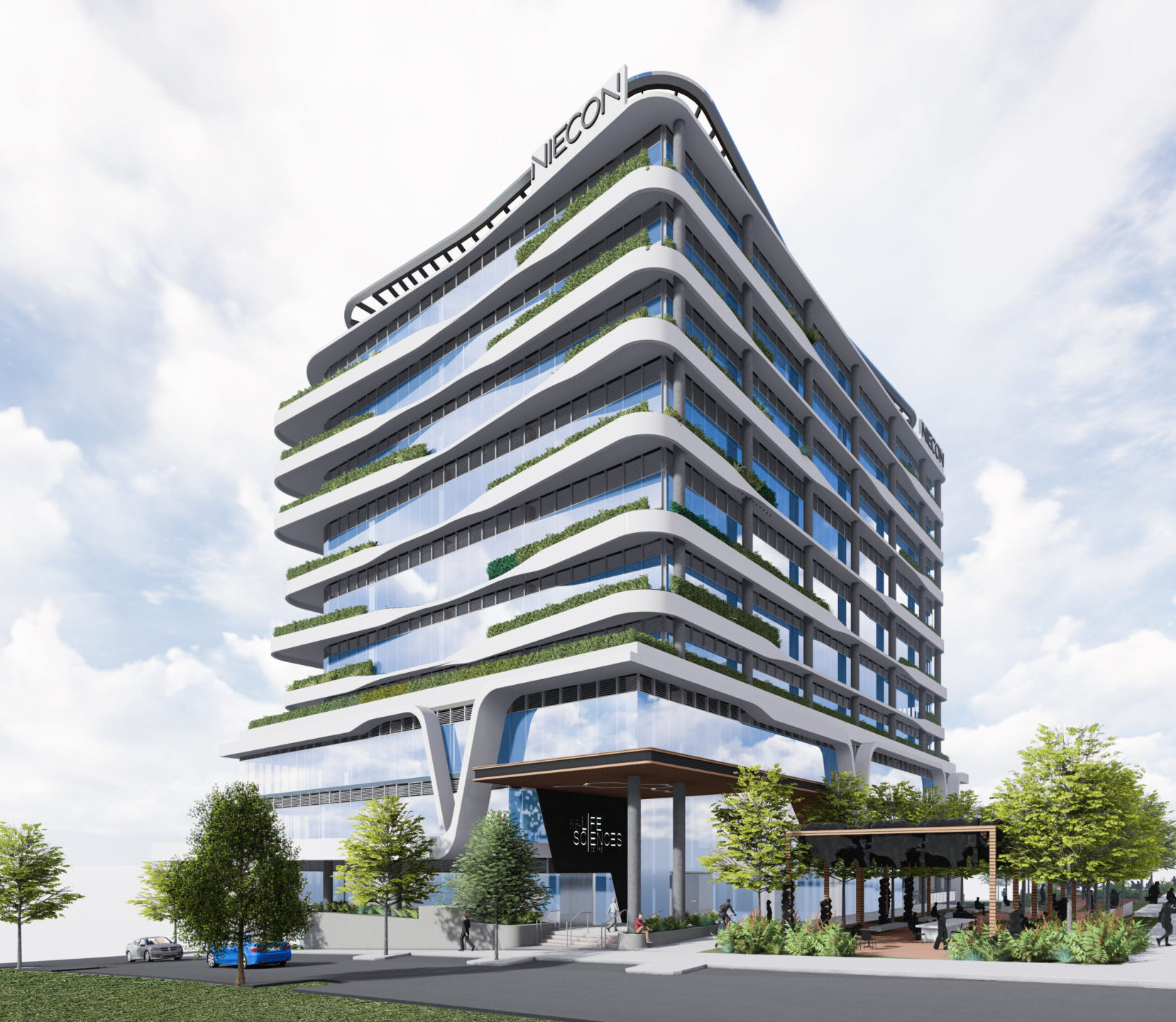
Plans Lodged for Gold Coast Healthcare Tower
In the final stage of the Gold Coast Health and Knowledge Precinct, Plans are Lodged for Gold Coast Healthcare Tower by the Nikiforides Group’s Niecon. The Lumina project, covering 9.5 hectares, aims to enhance the healthcare and knowledge sector in the area. Niecon’s proposed tower, named the Center of Excellence for Clinical Care, Research, Innovation, and Industry, is designated for section 6B of the project. Designed by Kris Kowalski Architects, the tower will be situated at the intersection of Hay and Frazer streets. Its purpose will be to house a hospital, as well as allied health and medical services.
The tower will consist of a podium spanning the first three levels, which will accommodate tenancies for allied health services and amenities. These amenities will include an education suite, cafe, and pharmacy. Levels four to seven will be dedicated to the hospital component, while levels eight to ten will feature 14 additional tenancies. The total floor space of the tower will amount to 8,868 square meters. To cater to the needs of visitors, the tower will provide 233 car parking spaces and 72 bicycle spaces.
The Gold Coast Health and Knowledge Precinct forms an integral part of the Queensland government’s substantial investment of $5.7 billion in its Biomedical 10-year Roadmap and Action Plan. The precinct’s development is expected to create over 80,000 new jobs and generate $11 billion in revenue annually for Queensland. Additionally, it aims to position the region as a prominent medical hub in the Asia-Pacific region. Improvements to the Gold Coast’s transportation network, including road upgrades, light rail connections, and the expansion of the Gold Coast airport, have significantly enhanced access to the precinct. With the introduction of Niecon’s healthcare tower, the Lumina project is poised to further elevate the Gold Coast Health and Knowledge Precinct’s reputation as a leading destination for clinical care, research, innovation, and industry.
The tower will consist of a podium spanning the first three levels, which will accommodate tenancies for allied health services and amenities. These amenities will include an education suite, cafe, and pharmacy. Levels four to seven will be dedicated to the hospital component, while levels eight to ten will feature 14 additional tenancies. The total floor space of the tower will amount to 8,868 square meters. To cater to the needs of visitors, the tower will provide 233 car parking spaces and 72 bicycle spaces.
The Gold Coast Health and Knowledge Precinct forms an integral part of the Queensland government’s substantial investment of $5.7 billion in its Biomedical 10-year Roadmap and Action Plan. The precinct’s development is expected to create over 80,000 new jobs and generate $11 billion in revenue annually for Queensland. Additionally, it aims to position the region as a prominent medical hub in the Asia-Pacific region. Improvements to the Gold Coast’s transportation network, including road upgrades, light rail connections, and the expansion of the Gold Coast airport, have significantly enhanced access to the precinct. With the introduction of Niecon’s healthcare tower, the Lumina project is poised to further elevate the Gold Coast Health and Knowledge Precinct’s reputation as a leading destination for clinical care, research, innovation, and industry.
0 Likes

